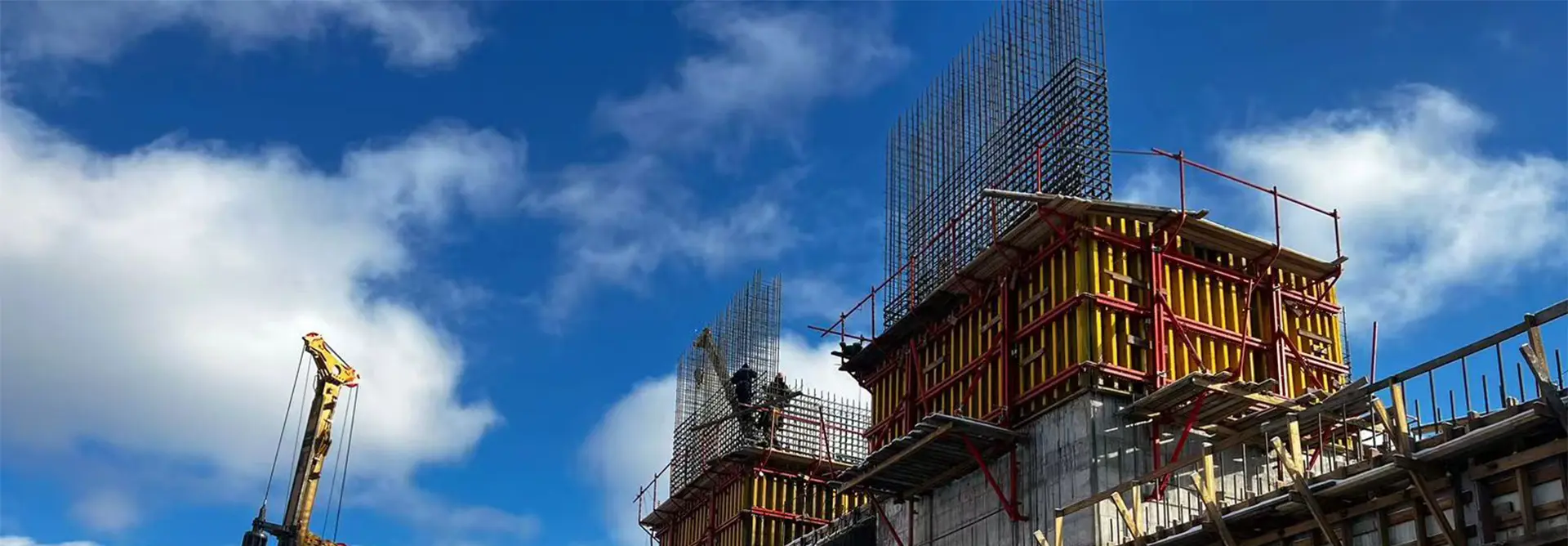The wall formwork system is an essential component in modern construction, designed to provide a reliable and efficient framework for pouring concrete walls. This system consists of several key elements, each playing a crucial role in ensuring the structural integrity and precision of the final concrete structure.
Component | Description |
Steel Props | Provide vertical support and can be adjusted to different heights. |
Tripods | Offer additional stability and support in uneven or complex floor plans. |
Four-Way Heads | Allow for flexible connections between beams and supports, enhancing adaptability. |
H20 Timber Beams | High-strength beams used as primary and secondary beams, covered with rubber ends. |
Shuttering Panels | Made from durable materials to ensure even concrete distribution and finish quality. |
Maximum Height | Capable of supporting slabs up to a clear height of 5.90 meters. |
Fire rated up to 3 hours with WHI UL FM label applied.
All of doors are designed and fabricated under SDI requirements.
The wall formwrok system is used for all types of walls and columns, with high rigidity and stability at low weight.
Can choose whichever form face material best meets your requirements - e.g. for smooth fair-faced concrete.
Depending on the concrete pressure required, the beams and the steel waling are spaced closer or apart. This ensures optimum formwork design and the greatest economy of materials.
Can be preassembled before arrival or on site, saving time, cost and space.
Can match well with most European formwork systems.

Get in Touch with LIANGGONG Now!